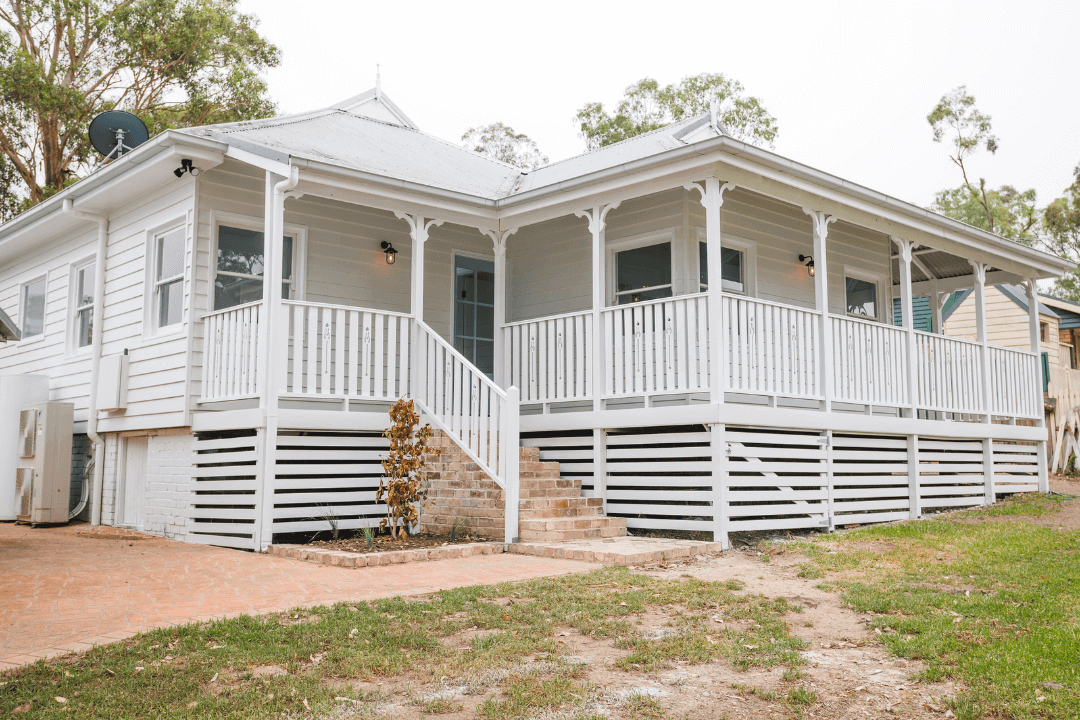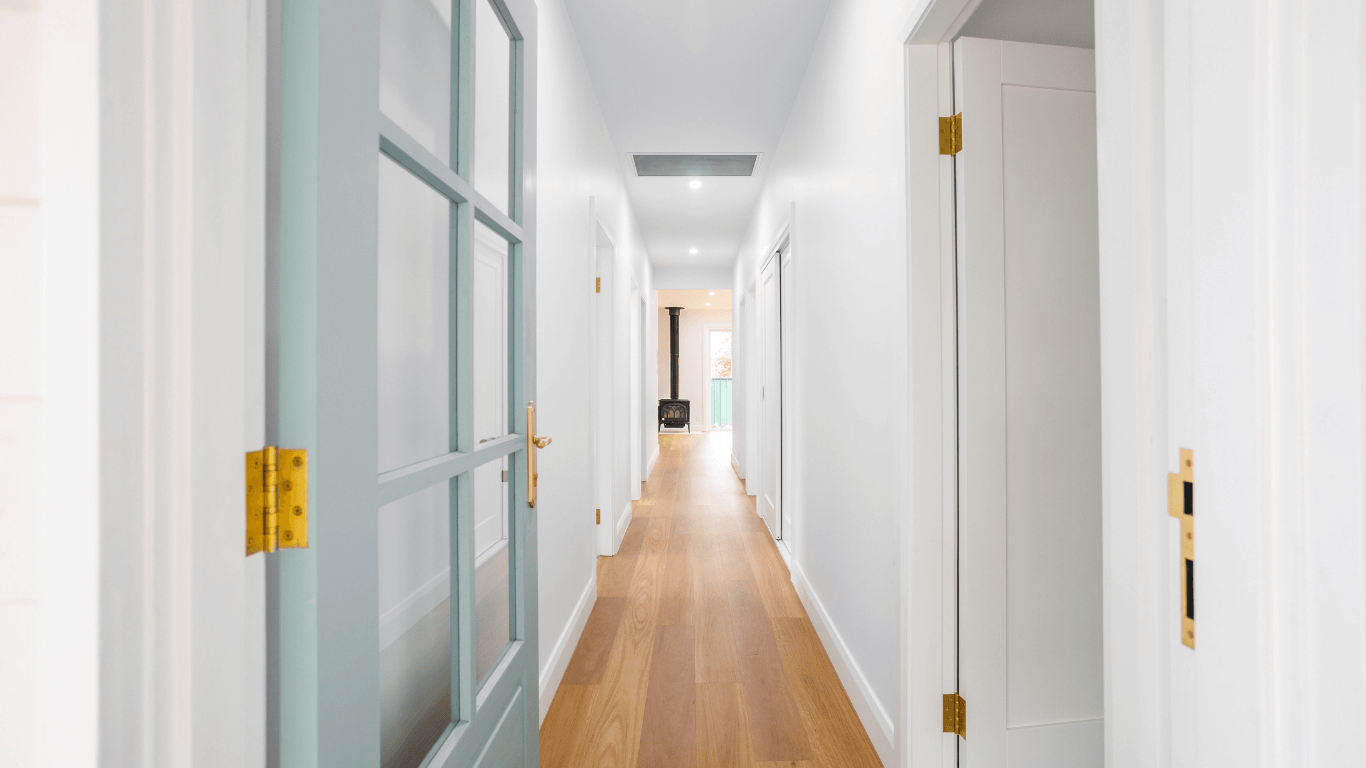
Ian Street
The clients originally bought their home in 2012, with growing children in mind they envisioned a space that was light, open-plan and would fit their family for years to come. Ian Street included a full internal and external renovation and extension.
The floor plan was redesigned to allow for a four-bedroom, two-bathroom home with a large open-plan living dining area which flowed into an outdoor entertaining space.
Ready To Get Started On Your Dream Home?
Have an idea or project in mind? Let’s chat about your vision, and take the first step towards making it a reality.












